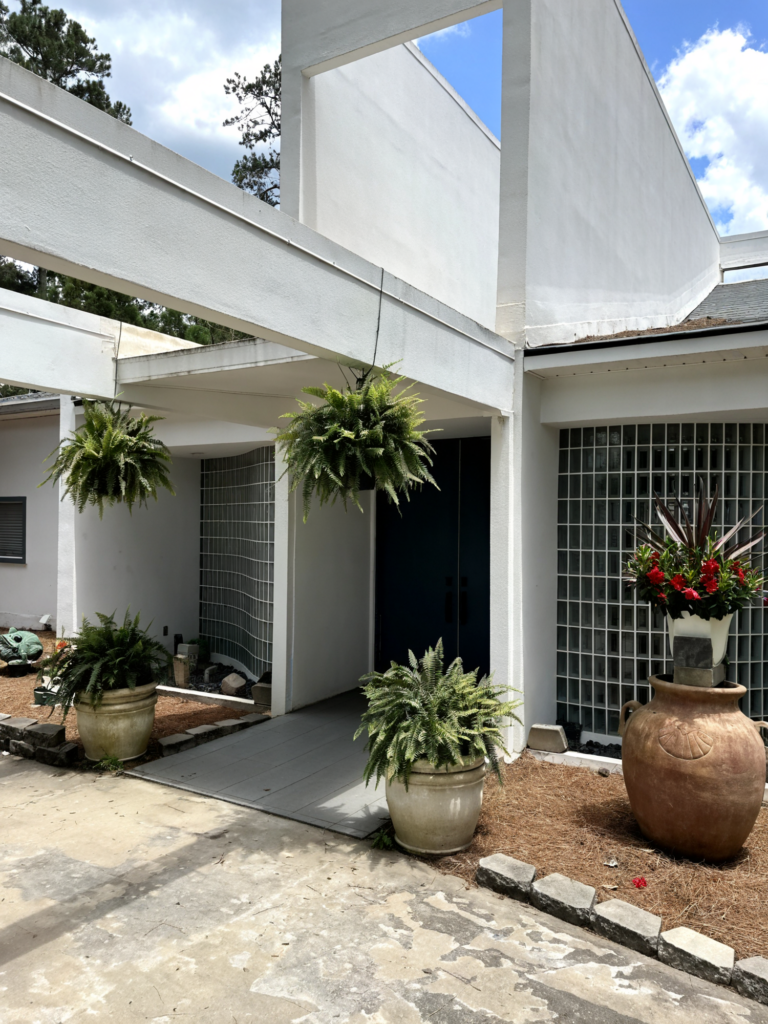Perry-Moses House

Step inside this one-of-a-kind custom-designed home, where contemporary 1990s architecture meets striking Mid-Century flair. Nestled on over two acres of scenic Georgia countryside, this remarkable residence captivates with its bold design, dramatic features, and stunning natural surroundings.
From the moment you enter, the artistry of glass block walls enchants—flanking the grand double-door entry and wrapping around a stunning spiral staircase to the second level. Sunlight pours through soaring windows, illuminating the open and airy floor plan, while recessed lighting highlights the impressive Great Room. Walls of glass showcase breathtaking sunrise views, offering a seamless connection between indoors and the rolling countryside beyond.
Designed with entertaining in mind, a stylish wet bar anchors the expansive Great Room, while oversized sliding glass doors open to a sprawling 26×30 ft. patio deck. The second-level balcony overlooks the main living space, while the primary suite offers a luxurious retreat with walk-in closets and a spacious bath. Unique artistic touches, including a striking metalwork installation framed perfectly by the kitchen window, add to the home’s creative charm.
This is more than a home—it’s a masterpiece of design and an invitation to experience living as an art form.
